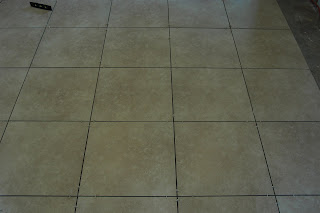We have been laying tile on the floor for the past couple of days. If there is one word of advice for the beginning tiler - DON'T FREAKING DO IT!!!!! Buy the materials and hire a professional to do it. Laying tile has to be the hardest jobs we have done in our house so far - and we've torn down walls, replaced front and back door with re-framing, built walls, remodeled bathrooms, refinished 1150 square feet of hardwood floors, painted the house inside, painted the outside of the house that had been beaten down by the sun for 50 years, laid pergo flooring, replaced windows, built a concrete wall including a slab for the hot tub, and countless other remodel projects around the house. Tiling a floor is by far one of the worst remodeling projects EVER!!!!!!!! (I use multiple exclamation points to emphasize the fact that tiling is horrendous. Don't do it, just don't.)
Here are some pics of the kitchenette and the tile project. I hope you can see the color of the kitchen. If not, it's a gray/blue color. The tile is a ceramic travertine tile, and the counter top is a natural granite color (that was free-$.99 thank you very much to the folks disposing of perfectly good granite slab). The cabinets will be white along with the ceiling, trim and door. The kitchenette theme is "Ocean" or "Beach". I will put up my ocean photography in the room, and make some matching curtains.
Without further ado, here are a couple of pics......
 Notice the gray/blue color of the walls, light and breezy. Recessed lighting because our downstairs is not a full 8 feet, and the natural color travertine tiles. This pic is where the cabinets will eventually be. We have the cabinets, they are just waiting to be assembled and installed.
Notice the gray/blue color of the walls, light and breezy. Recessed lighting because our downstairs is not a full 8 feet, and the natural color travertine tiles. This pic is where the cabinets will eventually be. We have the cabinets, they are just waiting to be assembled and installed.

2 comments:
Wow. I am WAY impressed. And I'm so glad we didn't end up doing our floors ourselves when we were thinking about doing it. Our space was a teeny tiny kitchen (think teeny tiniest kitchen you've ever seen) and a pocket sized bathroom ... but never-the-less. Our house flooded with sewer water, and we got new tile floors for free. Yay insurance!
Good job! I'm looking at revamping our whole decor was thinking about tile for the kitchen, we'll see...I'll have Justin and friends do it and remove myself. :)
Post a Comment